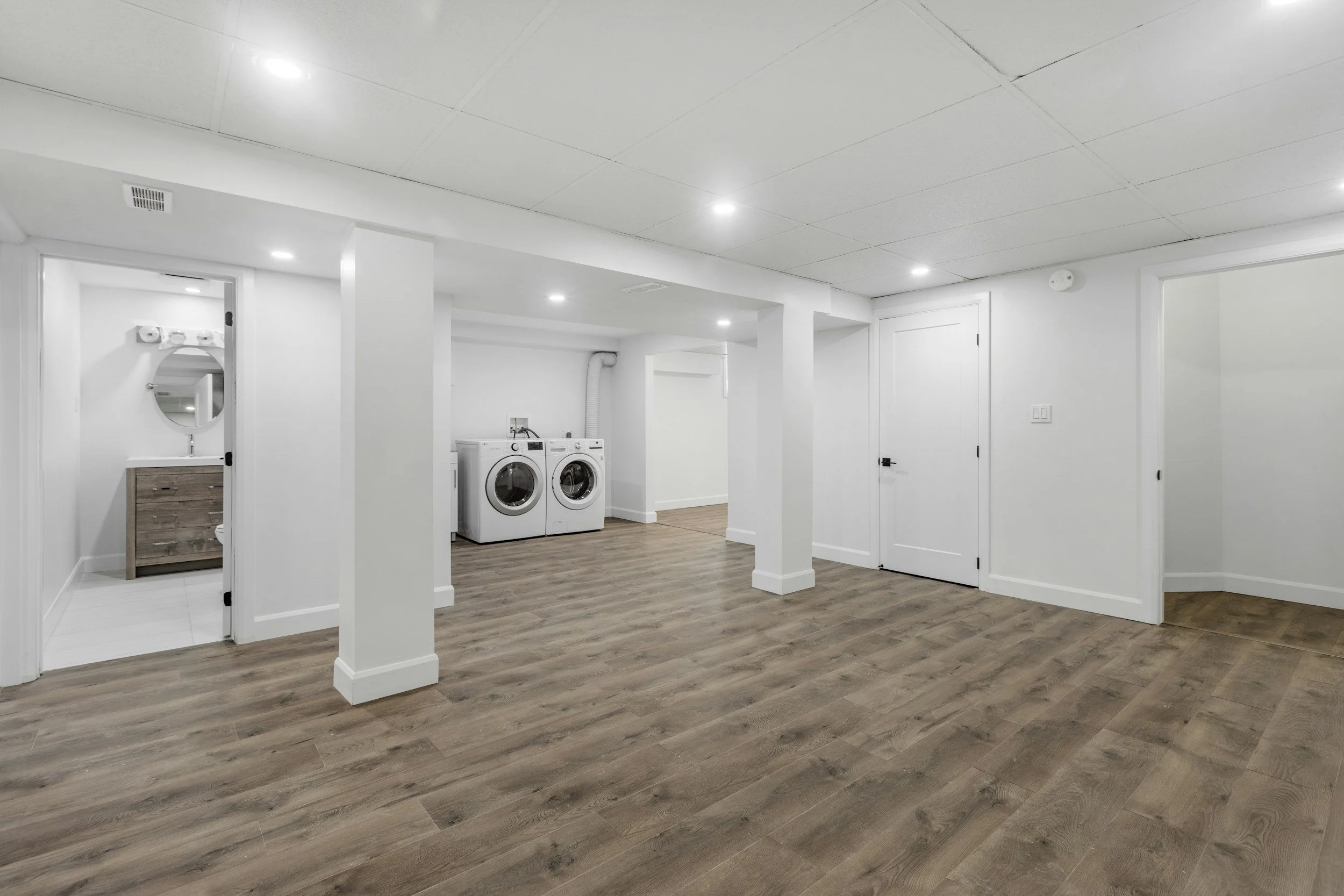
La Vista Basement Finishing
Finish your La Vista basement without the stress. Clear pricing, on-track schedules, and craftsmanship that adds real value.
La Vista Basement Finishing Pricing
-

Starter
Flush-mount LED lighting, standard finishes & trim, box cabinets, and durable LVP flooring.
Price with 1 bath: $55k-$89k
Price with 1 bath and wet bar/kitchenette: $65k-$105k
-

Mid-Range
Everything in Starter, plus upgraded finishes and a feature wall or built-ins.
Price with 1 bath: $65k-$95k
Price with 1 bath and a wet bar/kitchenette: $75k-$110k
-

High-End
Everything in Mid-Range, plus premium finishes and custom carpentry details
Price with 1 bath: $100k-$144k
Price with 1 bath and a wet bar/kitchenette: $112k-$160k
La Vista Basement Finish Timeline
Permit
We take care of the permitting process for you, handling all city requirements.
Timing: Week 1
Framing
Framing brings the shell of your space to life, giving your basement a backbone.
Timing: Week 2
Rough Mechanicals
The veins of your basement are installed, including plumbing, HVAC, and electrical
Timing: Week 3
Insulation
Create a comfortable, energy-efficient space while limiting sound from upstairs.
Timing: Week 4
Drywall
It starts to feel like a real space with drywall covering the framing, mechanicals, and insulation
Timing: Weeks 4-5
Cabinets
If you are bringing any cabinetry (whether custom or stock), we hang all of your storage
Timing: Week 6
Flooring
Let the space below your feet make your room pop with a basement-friendly flooring surface
Timing: Week 7
Trim and Paint
Install baseboards, closeting, and any trim details while bringing your personality out with paint
Timing: Week 8
Finish Mechanicals
Install the jewelry of your space, including lighting, faucets, fixtures, and your bathroom finishes
Timing: Weeks 9-10
Final Inspection
Wrap it all up with a final walkthrough and city inspections. And then it is yours to enjoy!
Timing: Week 10
La Vista Basement Finishing FAQs
Do I need a permit to finish my basement in La Vista?
Yes. La Vista requires a building permit for basement finishes. Separate electrical, plumbing, and mechanical permits are also required when those systems are added or modified. We handle the paperwork and inspection scheduling for you.
Which building codes does La Vista follow?
La Vista has adopted the 2018 International Residential Code (IRC) and related I-Codes, and the 2023 National Electrical Code (NEC). We design to, build to, and often exceed these standards so your project passes on the first try.
What needs to be in my permit drawings?
A clear floor plan that shows existing and new walls, room uses, dimensions, doors and windows, plumbing fixtures, lighting/outlet layout, and any HVAC changes. We create a clean, code-ready set so the City can review quickly.
Do I need an egress window if I add a bedroom?
Yes, every basement bedroom needs its own emergency escape and rescue opening. The IRC also requires an egress opening for basements with habitable space. Minimum clear opening is 5.7 sq. ft. (with a 5.0 sq. ft. exception for grade-floor/below-grade), minimum 24 in. clear height, 20 in. clear width, sill height ≤ 44 in., and window wells ≥ 9 sq. ft. with 36 in. minimum dimensions; wells deeper than 44 in. need a ladder. We’ll size and detail this for you.
What ceiling height does La Vista expect in finished basements?
Plan on 7 ft minimum in habitable areas, with allowances for beams/ducts to project as low as 6 ft 4 in per the IRC. La Vista’s rental checklist also references a 7-ft habitable ceiling. We’ll design to current local amendments and flag any tricky spots up front.
What smoke and carbon monoxide alarms are required?
IRC requires smoke alarms in each bedroom, outside sleeping areas, and on every story including basements. CO alarms are required outside sleeping areas, and in bedrooms with fuel-burning appliances. New work typically requires hard-wired with battery backup and interconnection; remodel exceptions exist. We verify placement and upgrade as needed.
Who handles inspections and how many are there?
The La Vista Building Department oversees inspections. Typical milestones are rough framing/electrical/plumbing/mechanical and a final inspection. We coordinate all visits with the City and keep you posted so there are no surprises.
Will I need to upgrade electrical to the latest NEC?
Electrical work must meet 2023 NEC as adopted by La Vista. Common upgrades include AFCI/GFCI protection and properly spaced receptacles in living areas. We build to current code so you’re covered.
Should I test for radon before I close the walls?
Yes, Sarpy County is in a high-potential radon area, and the local health department offers free short-term test kits. If results are ≥ 4.0 pCi/L, EPA recommends mitigation. We can rough-in for mitigation or coordinate a pro if needed.
Where do I submit permit materials or ask questions?
Permits are submitted to La Vista Community Development; the City lists submittal details and contact info on its website. We take this off your plate, but if you’d like to be looped in, we’ll share the submittal package and timeline.
