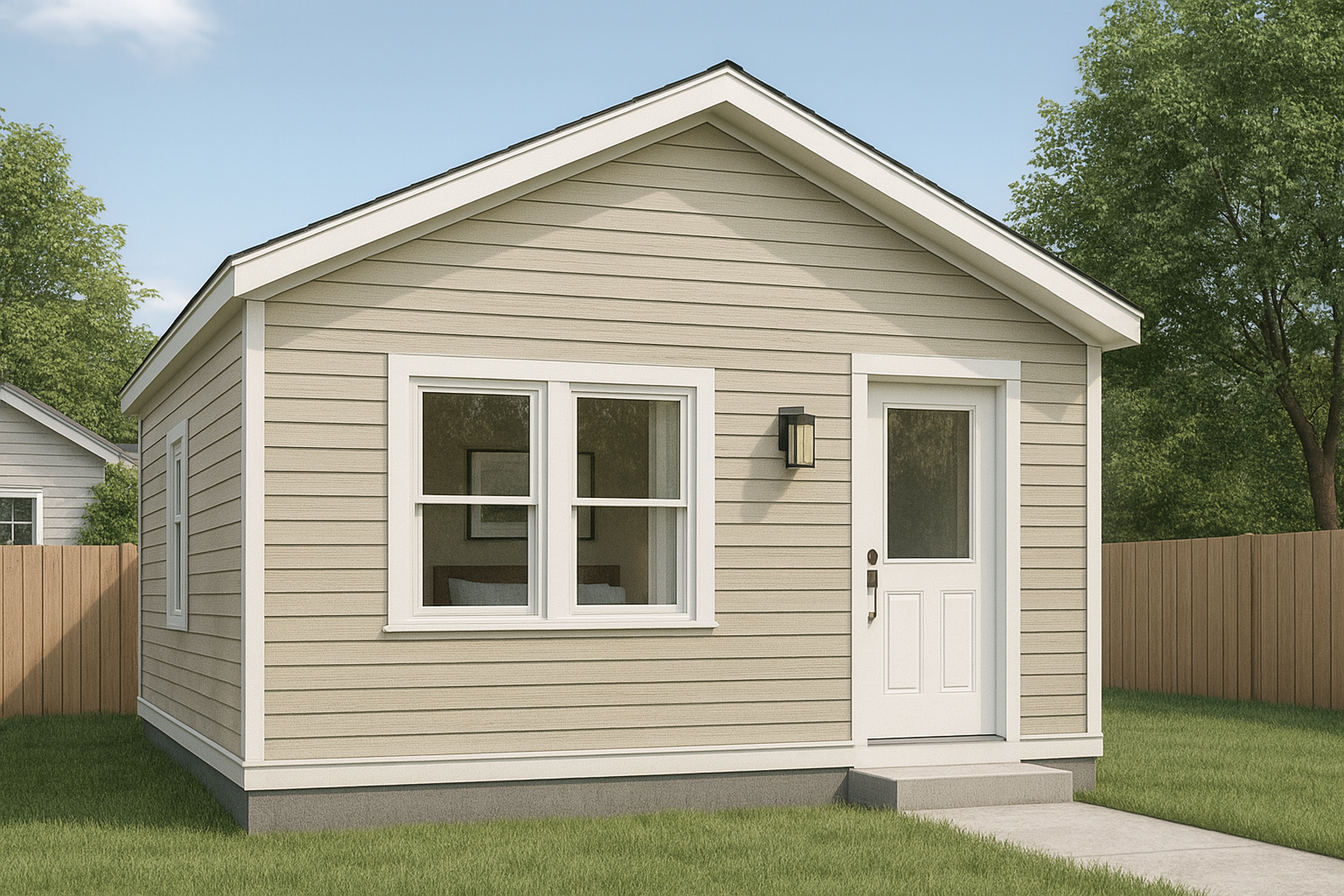The Real Cost of Building an ADU: A Transparent Look at a Real 460 sq. ft. Project
We hear it time and time again: “What does it actually cost to build an ADU?”
If you’re like most homeowners researching Accessory Dwelling Units (aka guesthouses, in-law suites, or backyard cottages), you have probably run into vague numbers, broad estimates, and very little substance.
When you ask most general contractors, they will make you sit through a series of consultations and vague emails before they even hint at what the project might cost.
At Platte + Pine, we’re looking to change that. We know your time is valuable and you just want a general indication of what it may cost and include. We believe that is a fair ask, so we are opening the books so you can get a firsthand example.
So in this, we’re don’t what most builders will not: we are giving you a full, line-by-line cost breakdown of a real 460 sq. ft. ADU project, including the exact materials and selections we used, PLUS insights into how the price can change based on your preferences.
Before We Begin
The following cost breakdown is for informational and educational purposes only. It does not constitute a formal bid, proposal, or offer to perform work. Actual project costs may vary significantly based on site conditions, utility access, permitting requirements, design modifications, material selections, and other variables. Final pricing will be determined only after a site visit, site plan, scope review, and formal estimate.
With that out of the way, let’s get to it…
Project Overview
Size: ~460 sq. ft.
Layout: 1 bedroom, 1 bathroom, living area, kitchen, and laundry
Construction: Slab-on-grade foundation, wood framing, vaulted ceiling
Purpose: Guest house, mother-in-law suite, independent living, or a rental unit
Finish Level: Durable, mid-range materials with off-the-shelf cabinetry (a big step above builder grade)
Design Footprint: We chose this floor plan and design because it fits comfortably in most Omaha backyards while offering a complete space with a small footprint and vaulted ceilings
Visualizing the Space
Exterior Mockup
Interior Floor Plan
Full Cost Breakdown
Here’s the full breakdown by category. These are the actual numbers we received from trade partners and material suppliers, with our markup already included to account for coordination, insurance, supervision, and warranty. As always, no hidden markup fees added later!
Total Estimated Project Cost: $127,903
Price per Square Foot: $278.05
Estimated Monthly Payment: $1004.62
Note: Estimated monthly payment is based on a 20-year, fully amortized home equity loan with a fixed 8.5% interest rate and 10% down payment. Actual loan terms, interest rates, and monthly payments may vary based on your lender, credit, profile, and other factors. This is not a loan offer or financial advice. Please consult with a licensed mortgage professional for personalized financing options.
Does Price per Square Foot Drop as Size Increases?
Yes, and it is a key consideration when designing your ADU.
While the total cost increases with more space, the price per square foot usually drops because many expenses (such as permitting and utility trenching) stay the same regardless of square footage. That is why a 460 sq ft unit may cost $278/sf, while a similar 800 sq ft design could land closer to $210-$230/sf.
Bigger is not always better, but if you are trying to maximize livable space per dollar, there is a sweet spot between efficiency and economy.
Why This All Matters
You have probably seen generic ranges online like “ADUs cost $100k-$300k+,” which are meaningless without context.
This post shows you what one real-world, mid-range ADU in Omaha actually costs, without requiring a site visit or sales pitch. It is all part of our commitment to:
Educate homeowners before they build
Reduce surprises during construction
Build lasting trust with every client
Bottom line: we believe in arming you with the information upfront so you can make a confident, informed decision.
Thinking About Building an ADU?
Whether it is for family, aging in place, or rental income, we can help you plan, budget, and build a space that meets your needs and reflects your goals.
Let’s talk. We will bring the same level of transparency and detail to your project.
Note: Every ADU project is unique. All pricing shared above is subject to change and does not constitute an official bid. Please contact us for a personalized estimate based on your specific site and goals.



