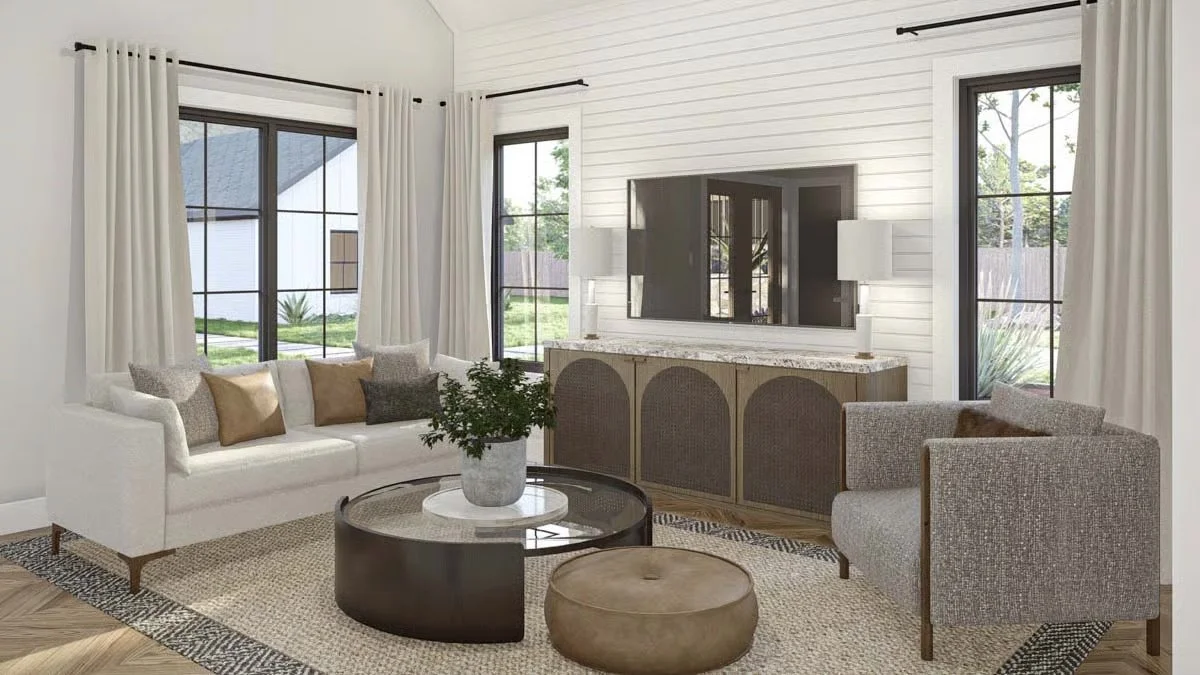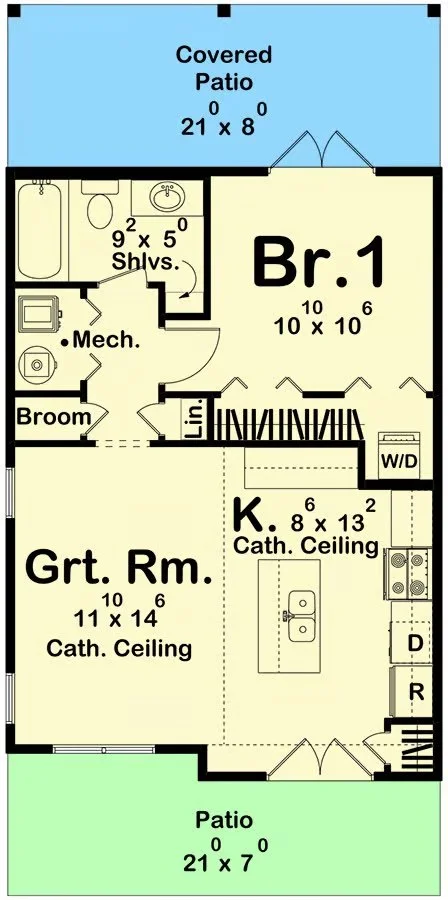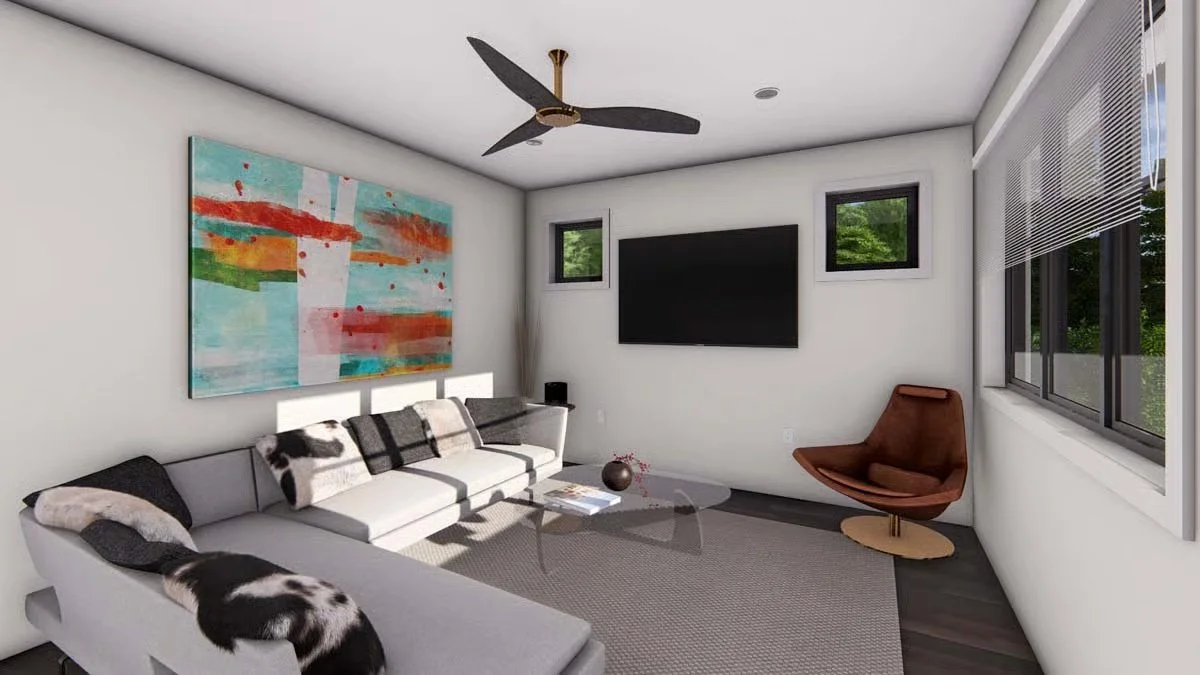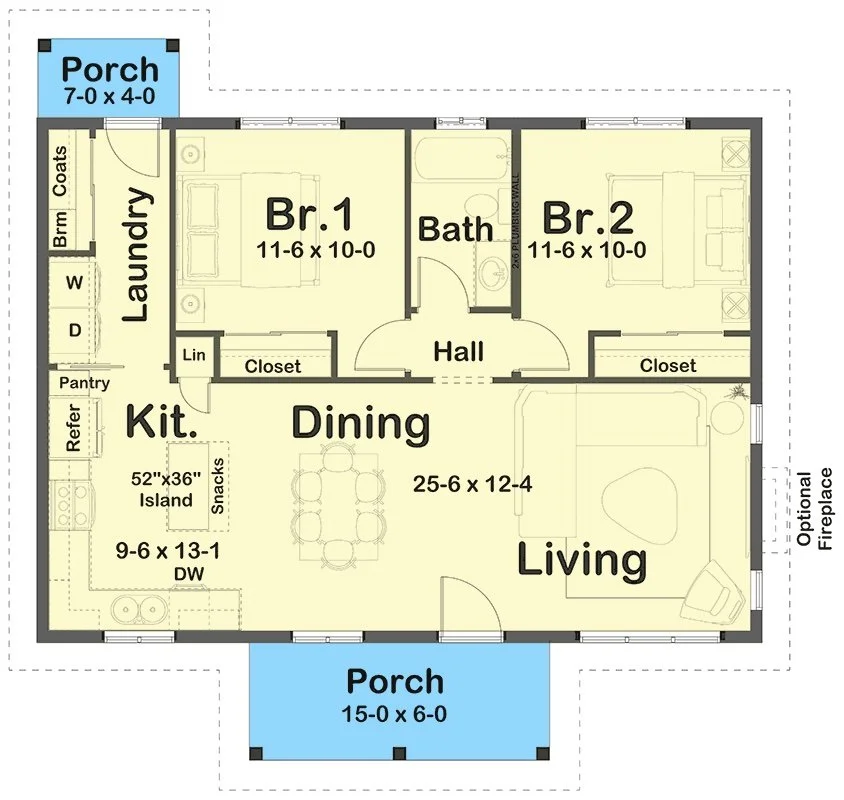Top ADU Design Ideas for Omaha: From Compact Nests to Spacious Residences
From housing aging parents to creating a private space for young adults, building an Accessory Dwelling Unit (ADU) in Omaha opens up a world of possibilities. But one of the most exciting parts of planning an ADU is exploring the design options. Whether you are drawn to something compact and efficient or want a second home right in your backyard, the right layout can make all the difference.
Here is a look at three smart design approaches, tailored to different sizes and lifestyles.
The Nest: Compact Comfort (400-600 sf)
Sometimes, less truly is more. Compact ADUs are perfect when you want efficiency without sacrificing livability.
Take this 595sf plan from Architectural Designs as an example.
Outdoor living built in: Front and rear patios expand usable space and take advantage of Omaha’s summer evenings.
Smart open layout: A combined kitchen and living area keeps things efficient but still welcoming.
Private bedroom: Unlike many micro-units, this plan makes space for a true bedroom.
Great for: Downsizing parents, independent college-age kids, or a single renter.
The Retreat: Mid-Size Balance (600-800 sf)
If you would like a little more breathing room, a mid-size ADU offers the best of both worlds: compact enough to fit most lots but spacious enough to feel like a true home.
One standout is this 672 sf cottage-style ADU.
Inviting front porch: An 8 ft deep covered entry adds character and outdoor living space.
Defined living areas: Separate bedroom plus an open kitchen and living room.
Architectural charm: Cottage styling blends well with Omaha’s neighborhoods.
Great for: Aging parents who want independence, couples downsizing, or a long-term tenant seeking a true “home.”
The Residence: Spacious Living (800+ sf)
For homeowners ready to go bigger, a large ADU can serve as a full-fledged second home on your property.
Consider this 936 sf ranch-style ADU.
Two bedrooms: Room for multi-generational living or even a small family.
Full kitchen and living space: Mirrors what you’d expect in a traditional home.
Open layout: Ranch-style design creates and easy indoor-outdoor connection.
Great for: Multi-generational families, long-term rentals, or creating a truly independent living space.
What is Right for You?
When deciding on an ADU design, start by asking:
Who will live here, both now and in the future?
How much space will they need to live comfortably?
Does your lot size, zoning, and budget align with the plan you are considering?
Omaha’s recent zoning changes have made it easier than ever to add ADUs to single-family lots, though you’ll still want to pay attention to site requirements and potential HOA covenants.
The Bottom Line
ADUs are not one-size-fits-all. Whether you are creating a compact nest, a cozy retreat, or a spacious residence, Omaha homeowners have more flexibility than ever before.
Ready to explore what is possible for your property? Let us help you navigate zoning, design, and construction so your ADU fits seamlessly into your life.
Schedule your free consultation today and let’s bring your ADU vision to life.










